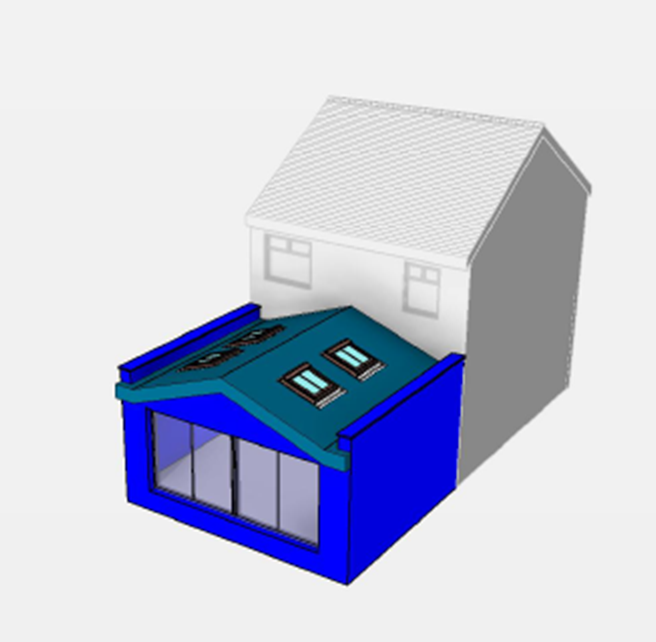
Double Pitched Roof Extension
A double-pitched roof extension is an addition to an existing house with a roof structure in the shape of a triangle. This style of extension is often chosen for its ability to maximise the ceiling height in a design and with the extra roof lights it will bring in much more light.
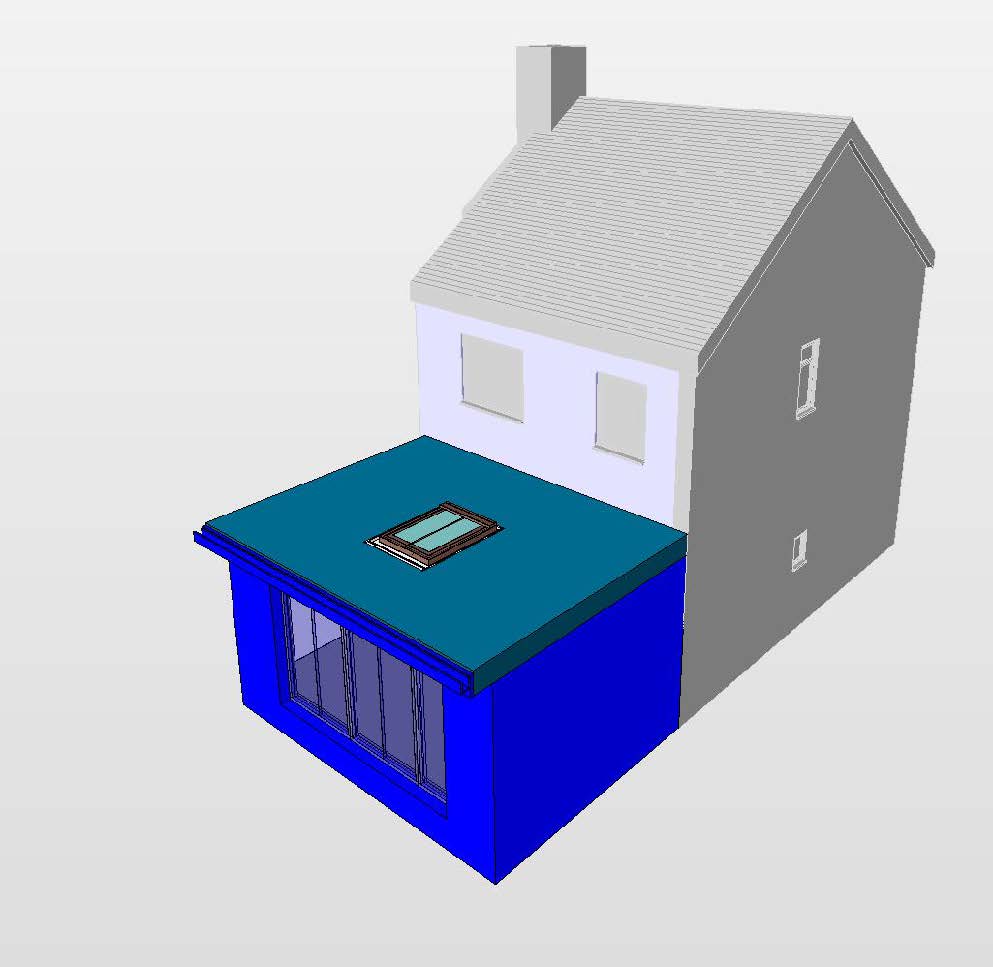
Flat Roof Extension
A flat roof extension is a type of home extension in which the roof is built to be level or nearly level instead of sloped like traditional pitched roofs. This style is often used for modern aesthetics, to maximise space, or to create a roof area that can be used for a terrace or garden.
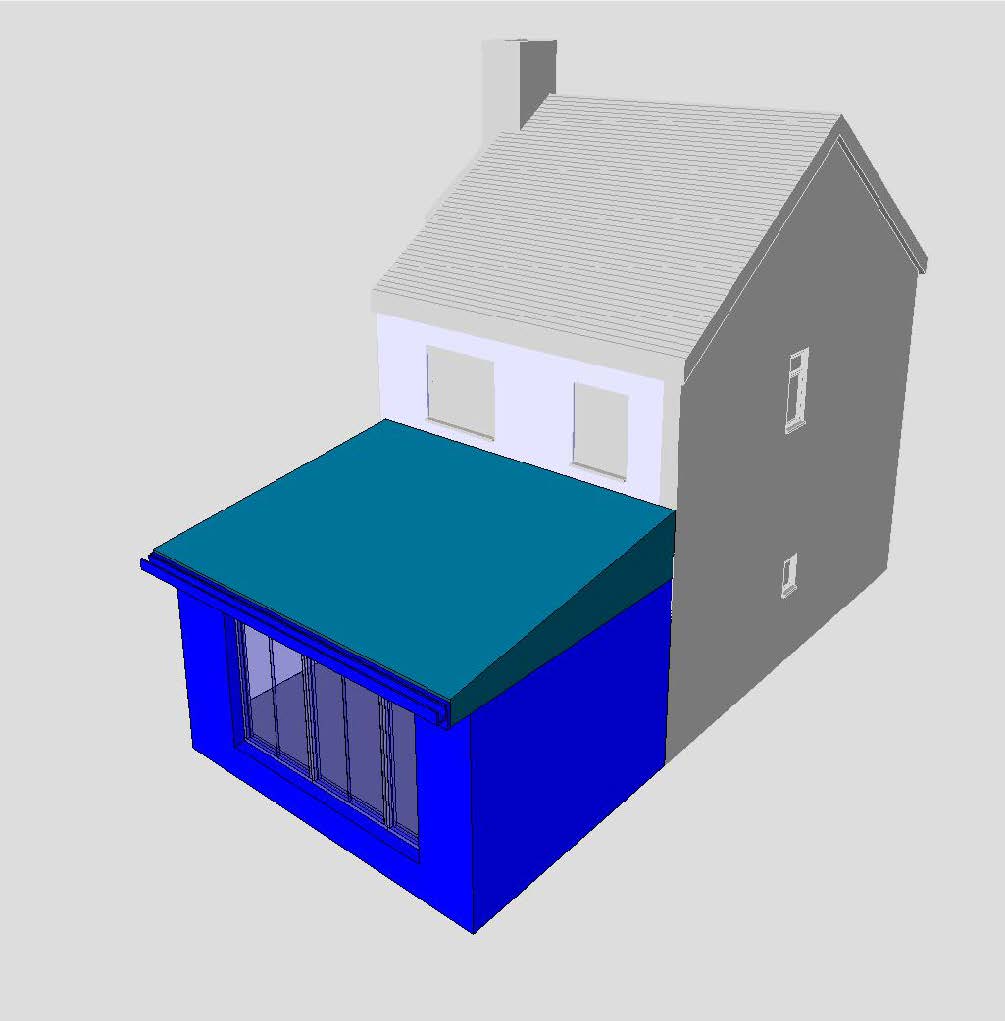
Pitched Roof Extension
A pitched roof extension is a type of home extension where the roof has a slope or “pitch,” typically at an angle, rather than being flat. This style is one of the most traditional and common types of roof construction. Pitched roofs are often associated with classic, cottage-style homes, but can also be used in modern designs.
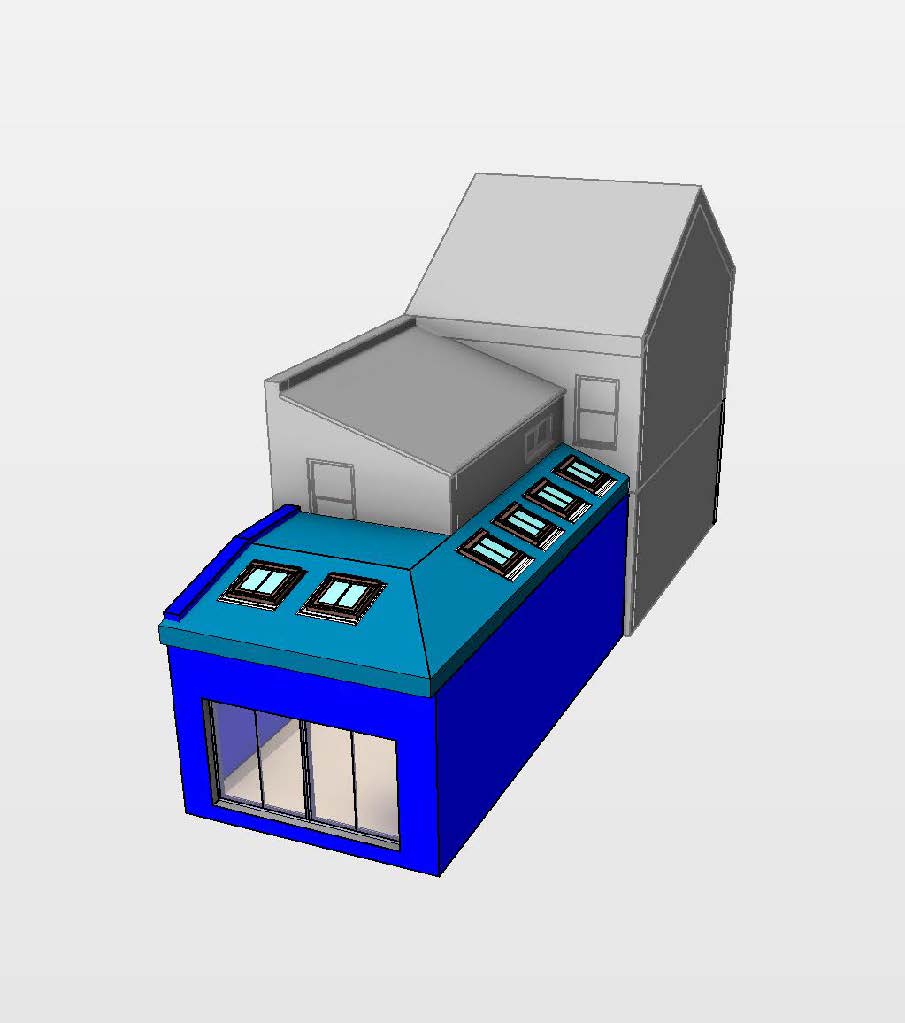
Single Pitched Roof Wrap around Extension
A wrap around single pitched roof is where the new part of the building extends along the side and back of the existing structure. This roof style balances aesthetic appeal with practical benefits like good drainage and energy efficiency.
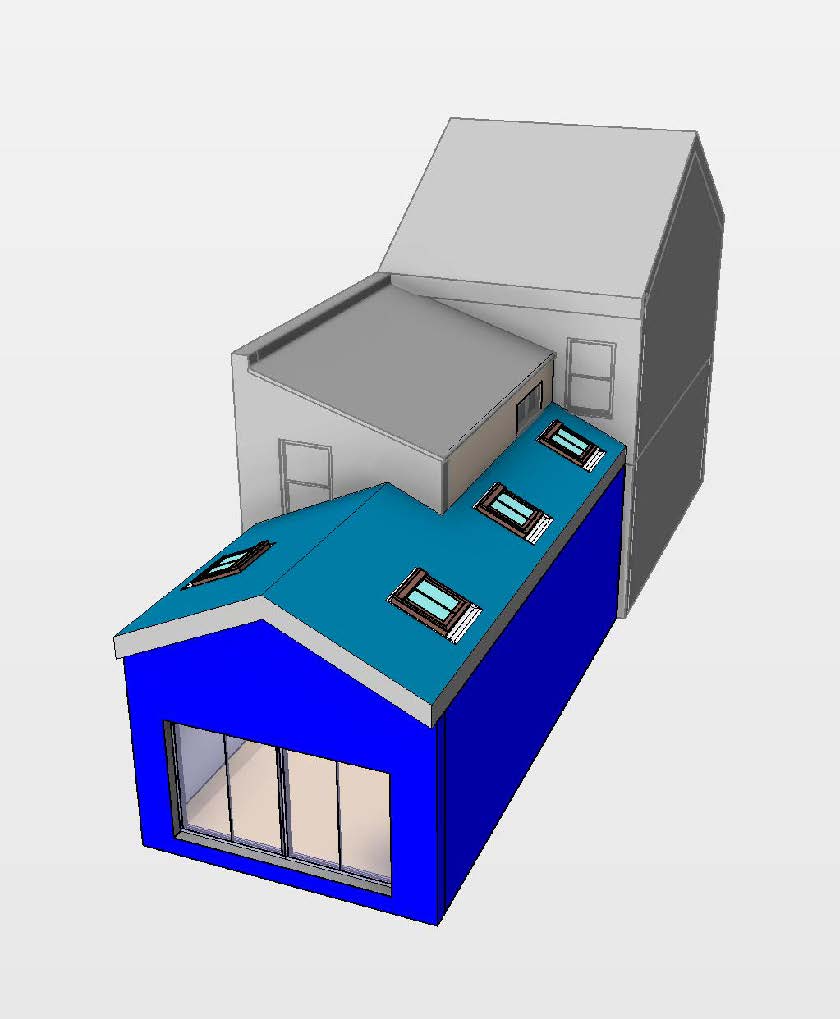
Double Pinched Roof Wrap around Extension
A large wrap around double pitched roof extension typically combines a rear and side extension to create a continuous wrap-around space. The double pitched roof design adds height and volume, creating a visually striking and practical addition to your home.
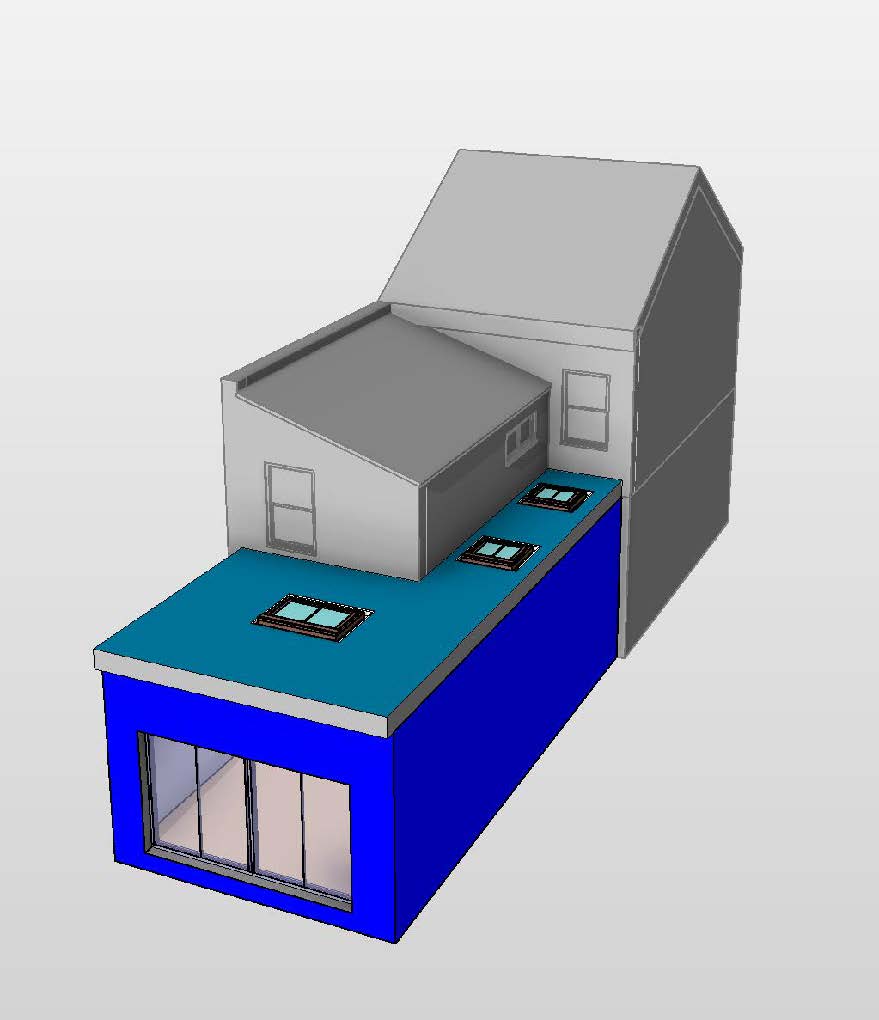
Flat Roof Wrap around Extension
A flat roof wrap-around extension. This configuration involves extending the existing home around both the side and the rear, with a roof that is completely level (or has a very slight pitch) to allow for practical use of space and a clean, modern look.
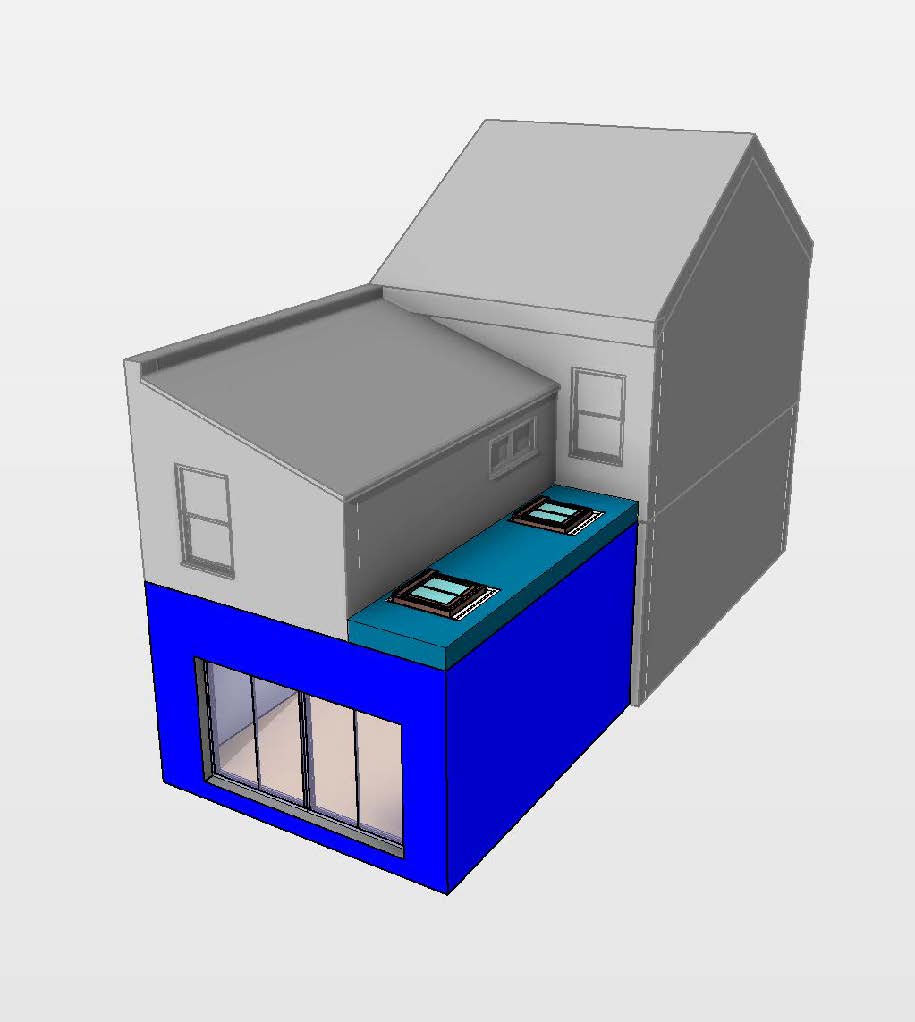
Flat Roof Side Extension
A flat roof side extension is a type of home extension where new space is added to the side of the existing property, and the roof is designed to be flat or nearly level. This type of extension is popular for creating extra living space while maintaining a modern aesthetic and often being more cost-effective than other roof types, like pitched roofs.
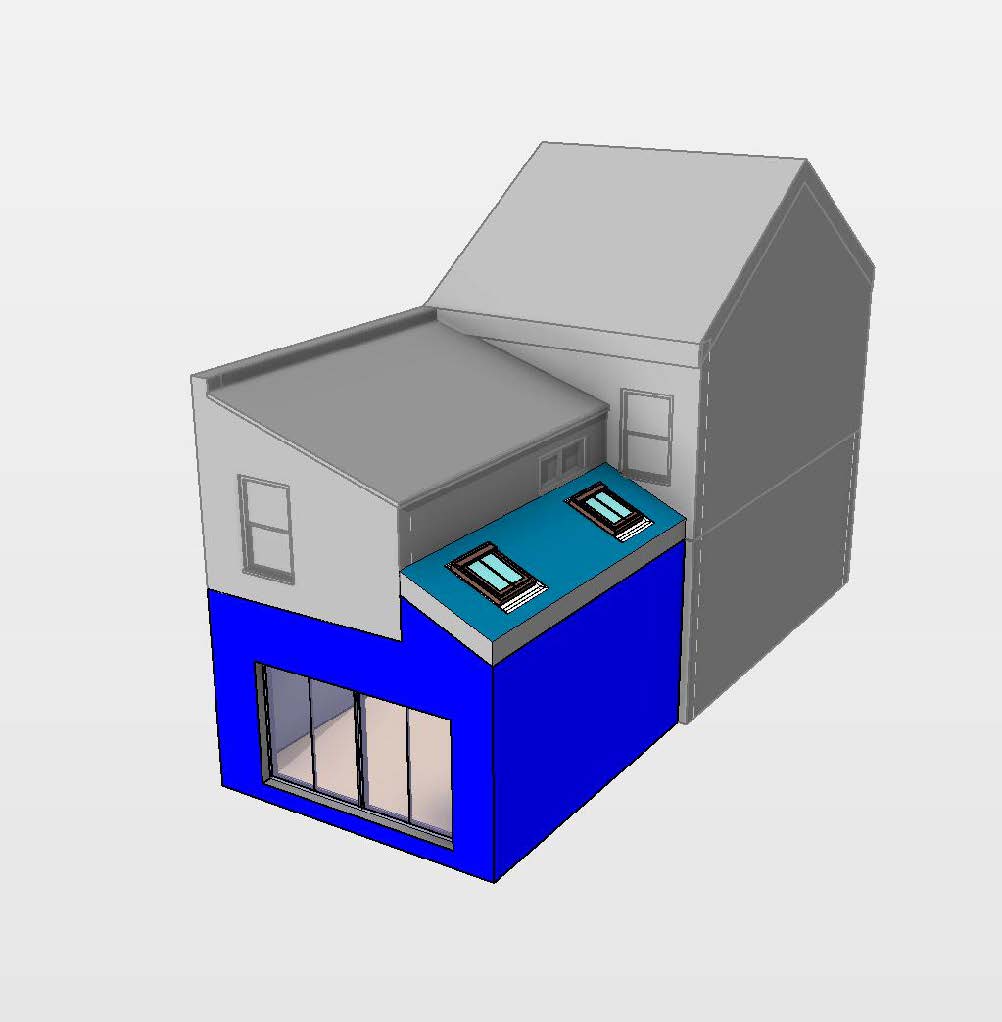
Pitched Roof Side Extension
A pitched roof side extension is an addition to an existing house with a roof structure in the shape of a triangle. This style of extension is often chosen for its ability to maximise the ceiling height in a design.
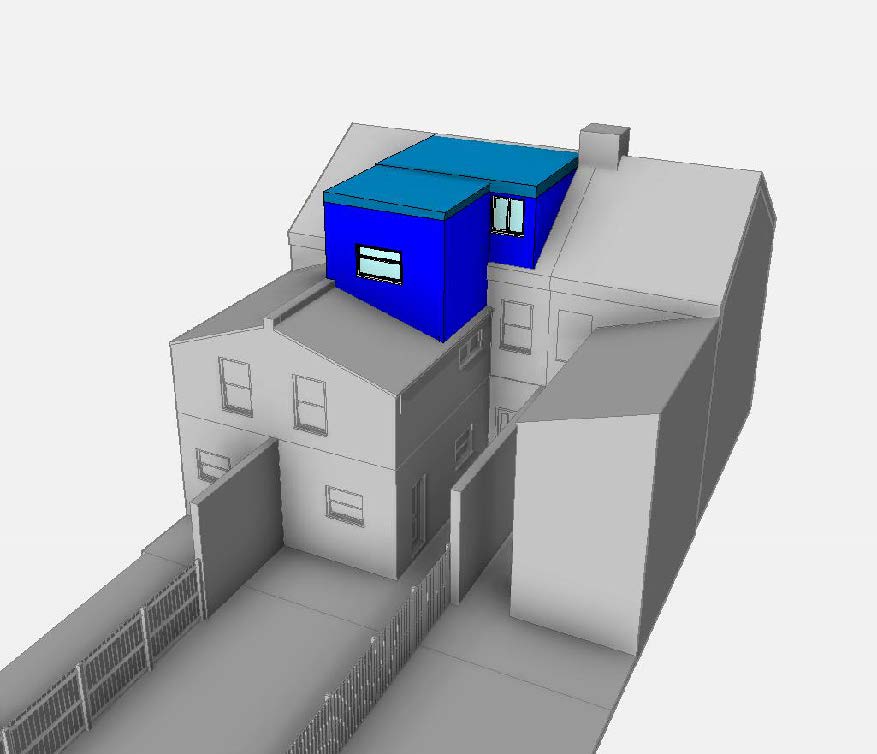
Half L-Shaped Loft Conversion
An L-shaped loft conversion is a type of loft conversion that creates a more spacious and functional living area by extending the loft space in two directions, forming an “L” shape. This design is particularly useful for homes with existing extensions.
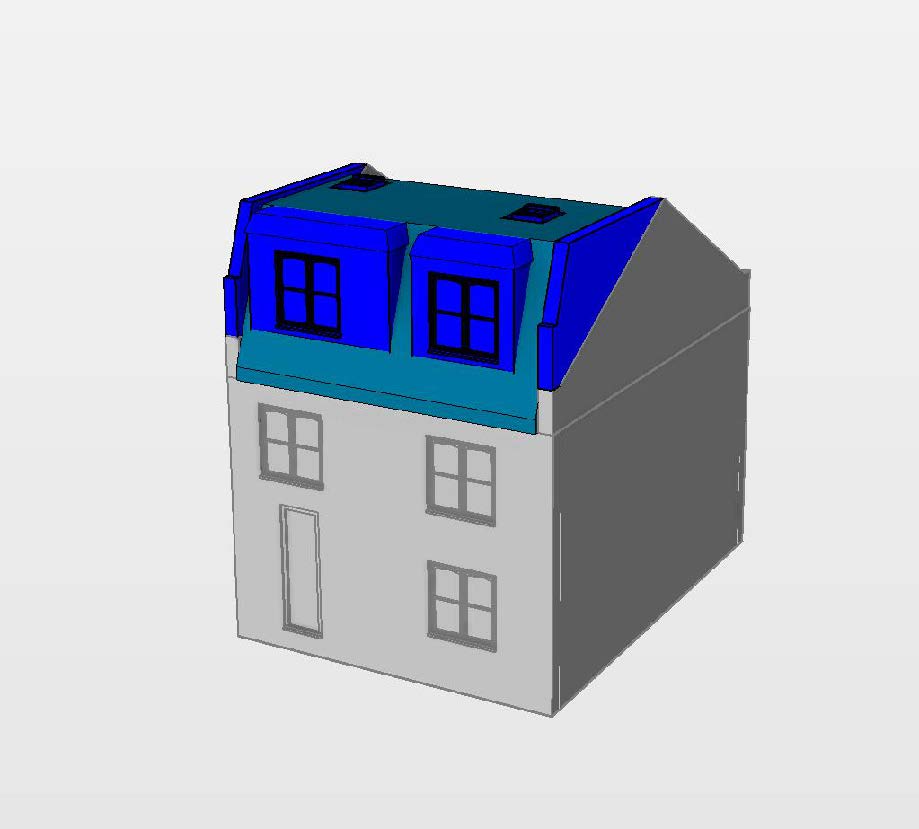
Mansard Loft Conversion
A mansard loft conversion is a type of loft conversion that involves altering the roof structure to create a more spacious and usable living area. This design features a steeper roof pitch, typically with two slopes on each side of the roof, with the lower part of the roof being much steeper than the upper part.
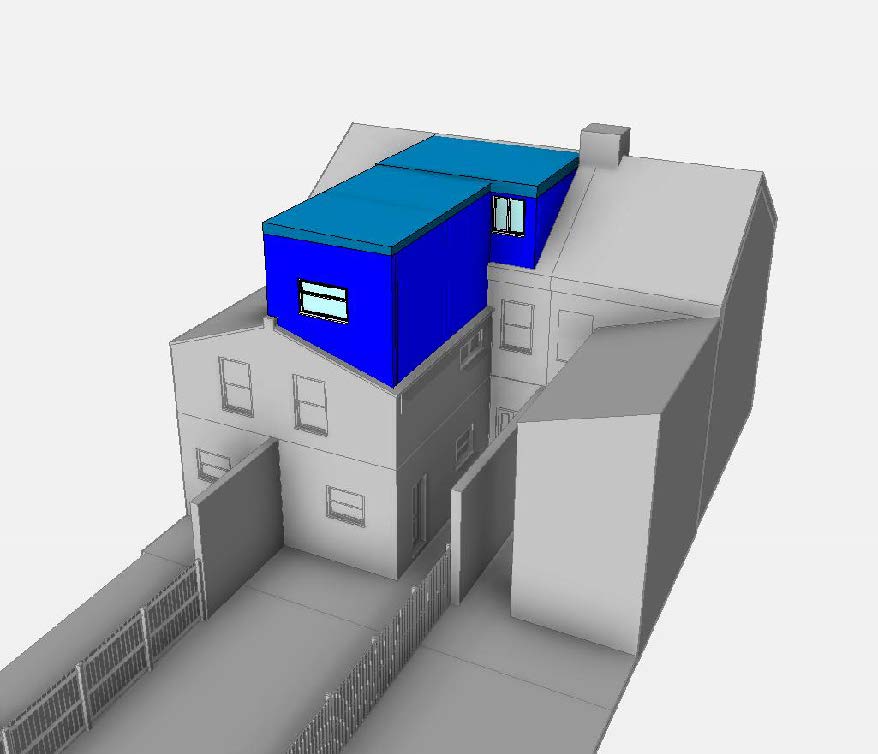
Full L-Shaped Loft Conversion
An L-shaped loft conversion is a type of loft conversion that creates a more spacious and functional living area by extending the loft space in two directions, forming an “L” shape. This design is particularly useful for homes with existing extensions.
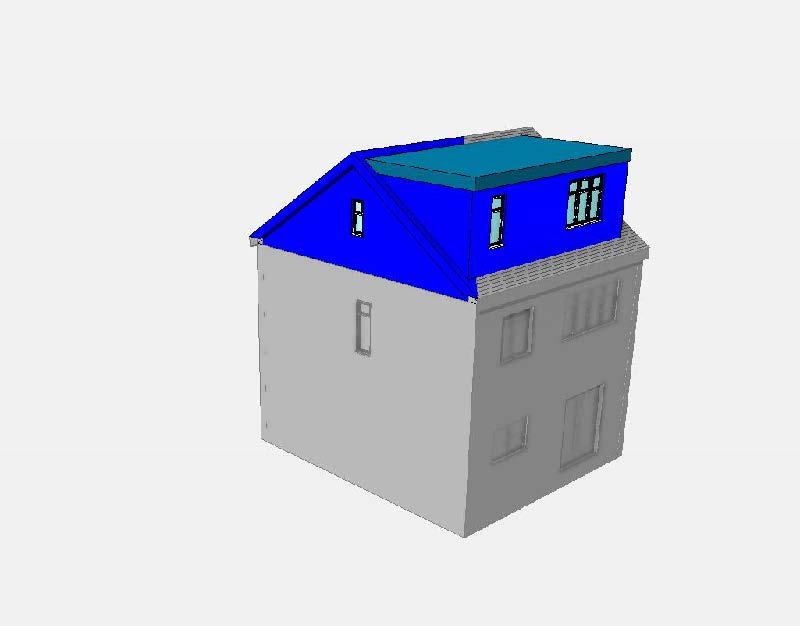
Hip to Gable loft Conversion
Ideal for end of terrace and detached homes, a hip to gable loft conversion straightens an inwardly slanted end roof to create a vertical wall – thereby changing the hip roof into a gable one. Creating more space.
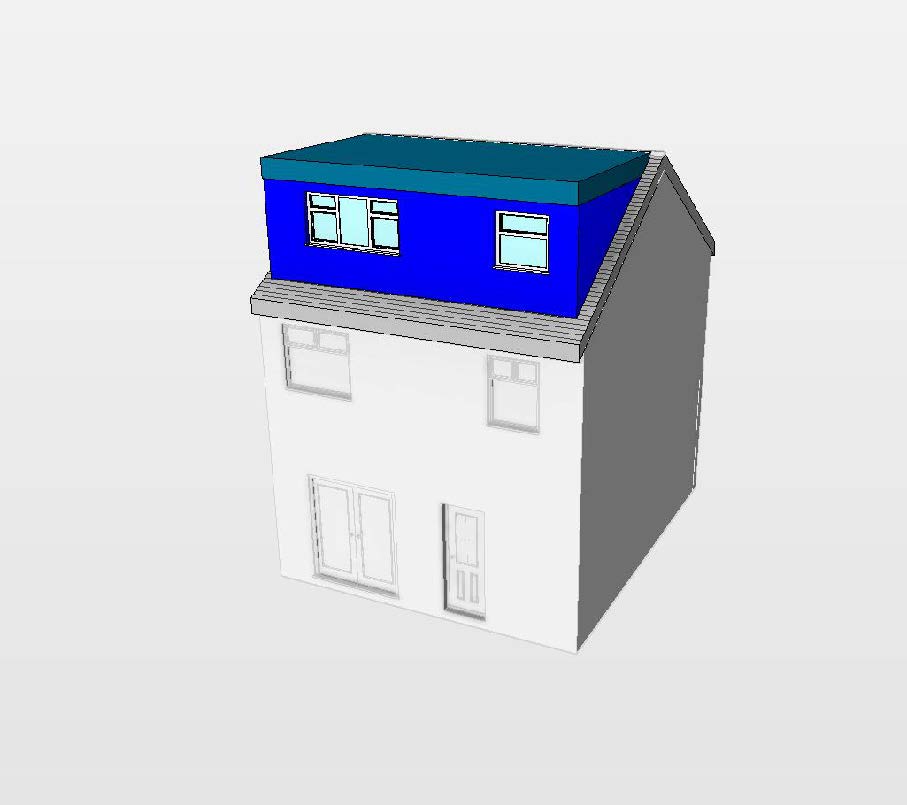
Dormer Loft Conversion
Roof dormers are a popular type of loft conversion that can add valuable extra living space to your home. A roof dormer is a box-like structure that projects from a property’s existing roofline. The vertical walls and windows are a great way to bring extra headroom and daylight into a loft space.
The 10 stages and time frames to signing JCT Contracts with us
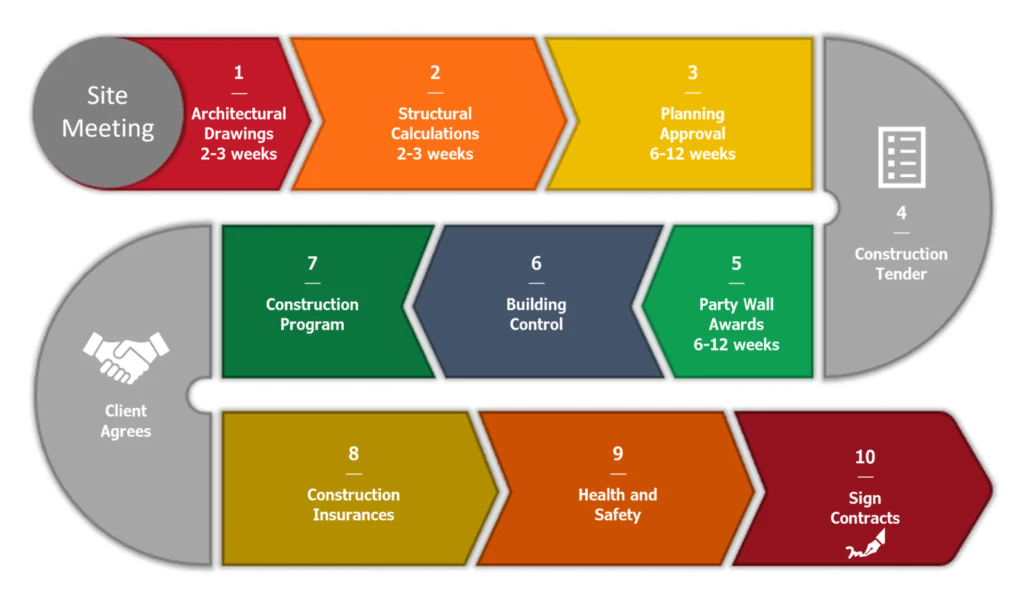
The 5 Stages of Construction

1. Site Set Up
The first stage is setting the site up and making sure it is safe. This requires a written construction phase plan with method statements and risk assessments as well as all other documentation required for CDM 2015 H&S regulations. We then set up the first aid station with a noticeboard for all the paperwork.

2. Procurement
The procurement phase starts from the groundwork laid during the design phase, leveraging this preparation to efficiently source, purchase, and transport the essential materials, equipment, and services required for the project. This stage involves careful planning and coordination to ensure that all components are acquired promptly, aligning with project timelines and budget constraints.

3. Construction & Management
The construction phase marks the period when various trades begin their tasks sequentially throughout the project. During this time, the site manager oversees daily operations, ensuring that all activities align with the project timeline, while the project manager is responsible for maintaining the overall schedule. Clients are engaged through regular communication and site visits, allowing them to monitor progress and provide input as needed.

4. Post Construction
The post-construction phase is a critical period that follows the completion of a construction project. During this phase, final inspections are conducted to ensure that all work meets the required standards, and specifications and have passed all commissioning tests. This includes addressing any snag list items, which are minor tasks or deficiencies that need to be resolved before project closeout.

5. Handover
The handover stage of a construction project refers to the final phase where the project is officially transferred from the contractor to the client. This stage signifies the completion of all construction activities, including the delivery of the project with all the systems and appliances fully operational. All certificates, warranties, and guarantees are passed by building control and handed over to the clients.
